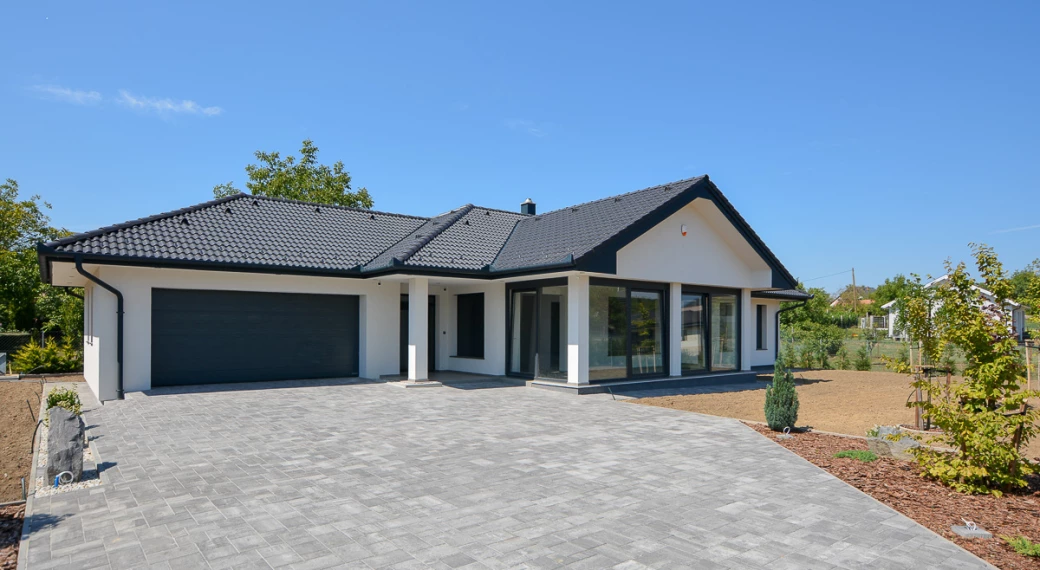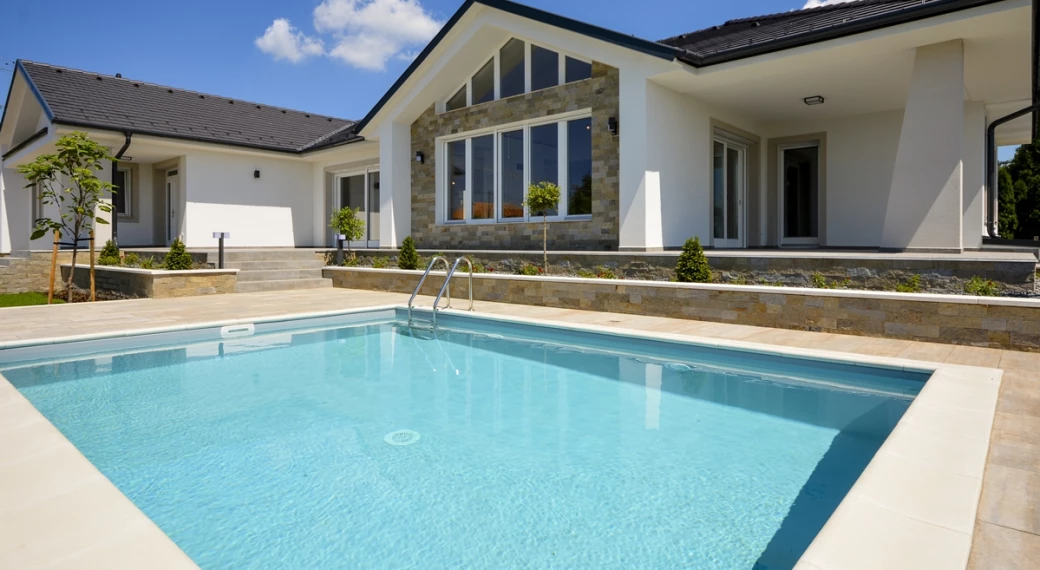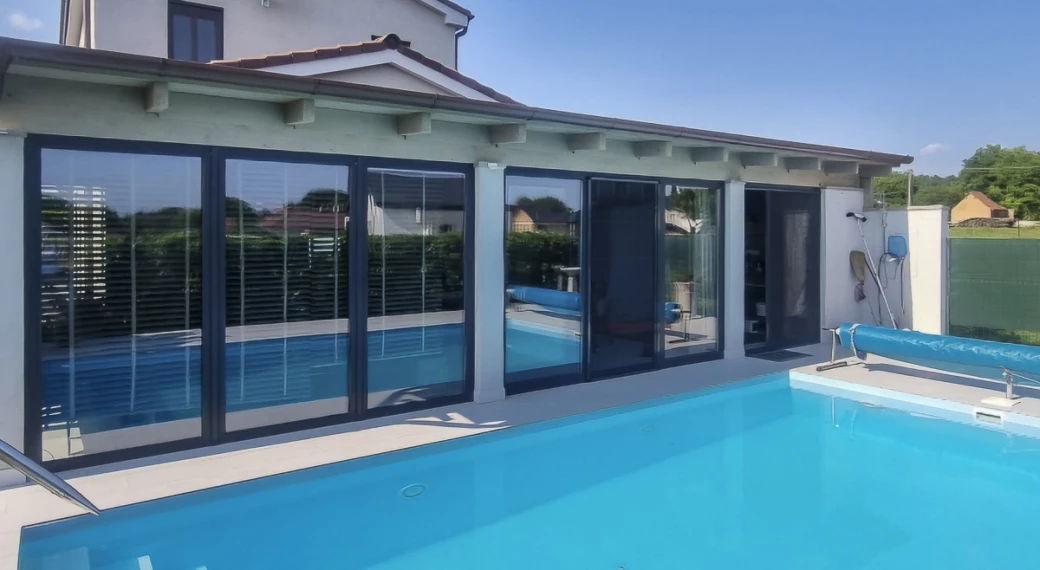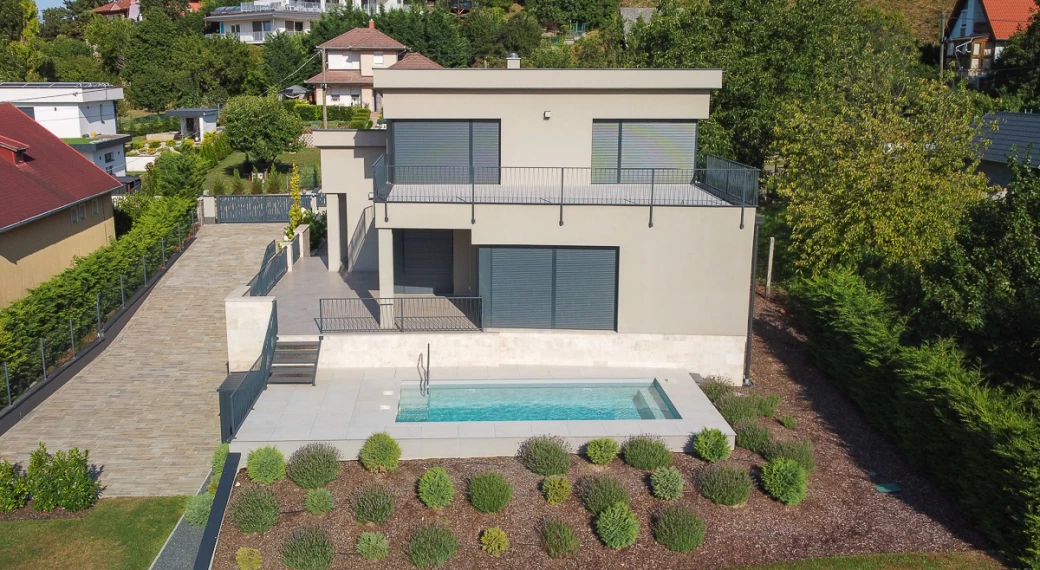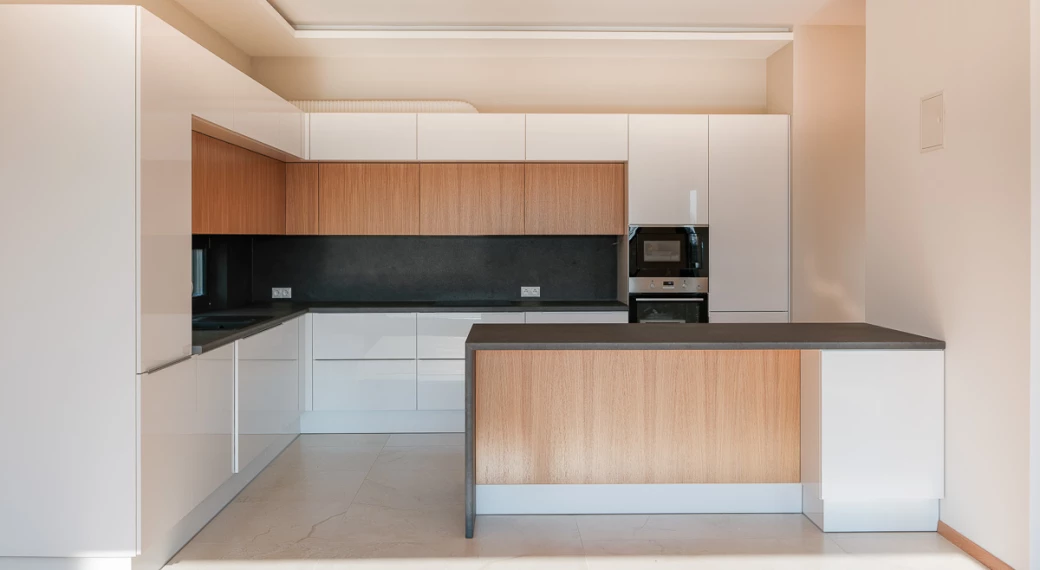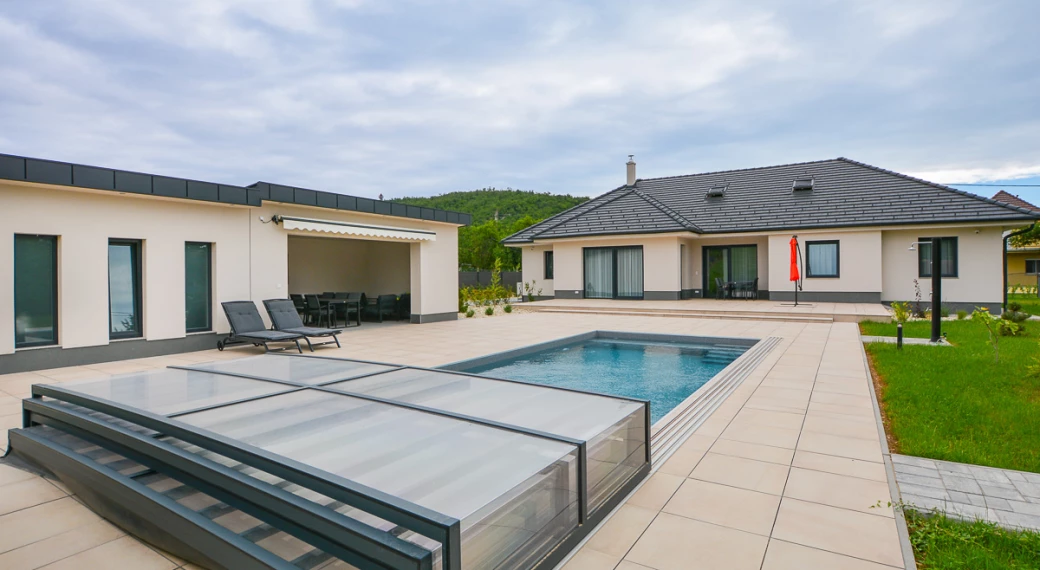
 19 képek
19 képek
$961,600 Hungary, Balatongyörök, Csont Ferenc
€961,600
Az ingatlanról
Alapterület (m²) 161m²
Telekterület 2040m²
Szobák 4
Félszobák -
Építés éve 2024
Ingatlan állapota Kitűnő állapot
Villany Igen
Víz Igen
Gáz Igen
Fűtés Hőszivattyú
Tetőtér Nem
Csatorna Igen
Kilátás Medencére néző
Napelemek -
Szigetelés Igen
Légkondicionálás -
Akadálymentes -
Energetikai tanúsítvány -
Átlagos gázfogyasztás -
Átlagos áramfogyasztás -
Rezsiköltségek -
Közös költség -
Leírás
Újszerű, nagyon igényesen kivitelezett családi ház a Balaton északi partján, Balatongyörökön. A házhoz egy szépen karbantartott és parkosított kert tartozik, ahol egy finn szauna, nyári konyha és egy fedett úszómedence is helyet kapott. A ház kétféle fűtéssel rendelkezik: gáz illetve levegő-hőszivattyús rendszerek kerültek beépítésre. A házban padlófűtés és mennyezethűtés található. A ház biztonságáról riasztó- és kamerarendszer gondoskodik. Modern, korszerű otthon a Balatontól 1 km-re.
A családi ház egy közkedvelt üdülőhelyen található, Keszthelytől 6 km-re. A település kilátójából csodálatos panoráma tárul elénk a Szigligeti öbölre. A falu híres a szőlőhegyén található régi présházakról, valamint a klasszicista stílusban épült római katolikus templomról. Az egyedülálló környezetben fekvő bajnoki golfpálya Driving Range-e 2009-ben nyílt meg. A település és Balatonederics között található a Balaton-felvidéki Nemzeti Park. A településen cukrászdák, hangulatos éttermek, vendégházak, boros pincék, kora tavasztól késő őszig tartó rendezvények várják a látogatókat.
Térfelosztás:
Garázs 31,54 nm, háztartási helység 6,25 nm, szélfogó 6,96 nm, WC 1,20 nm, étkező 21,51 nm, nappali 25,48 nm, konyha 8,95 nm, közlekedő 6,95 nm, szoba 11,25 nm, szoba 14,23 nm, szoba 13,09 nm, fürdőszoba + WC 6,51 nm, fürdőszoba + WC 7,91 nm, terasz 48,87 nm, nyári konyha 20 nm, tárolóhelyiség 15 nm.
Kivitelezettség:
Áram, vezetékes víz, szennyvízcsatorna, földgáz, kábeltévé, kaputelefon, internet, klíma, riasztó.
Az ingatlan fűtése: padlófűtés (hőszivattyús ill. gáz).
Műanyag nyílászárók 3 rétegű hőszigetelt üveggel.
Padlóburkolatok: mázas kerámia.
A telket kerítés határolja.
Neu, und sehr anspruchsvoll gebauter Bungalow am Plattensee-Nordufer in Balatongyörök ist zu verkaufen. Zum Haus gehört ein wunderschön angelegtes Grundstück, das mit einer Finnischen Sauna, Sommerkühe und einem überdachten Pool kommt. Das Gebäude ist mit zweierlei Heizungssystem ausgestattet: Gas- bzw ein Luft-Wärmepumpensystem. Im Haus wurde Fußbodenheizung und Deckenkühlung eingebaut. Das Haus kommt mit Alarm- und Kamerasystem. Dies ist ein modernes Zuhause 1 km weit vom Plattensee.
Das Bungalow befindet sich in einem beliebten Ferienort, 6 km weit von Keszthely. Von der Aussichtsterrasse in der Siedlung aus eröffnet sich ein malerisches Panorama auf die Bucht von Szigliget. Der Ferienort ist wegen seiner alten Pressehäuser auf dem Weinberg und seiner im klassizistischen Baustil gebauten römischkatholischen Kirche berühmt. Im Jahre 2009 wurde eine Golfschaukelbahn am Plattenseeufer teils eröffnet. Zwischen diesem Ferienort und der Siedlung Balatonederich liegt der Nationalpark „Balatonoberland”. In der Siedlung sind Konditoreien, Restaurants, Gästehäuser, Weinstuben, Post, Geschäfte vorhanden. Vom Frühjahr bis Spätherbst finden zahlreiche kulturelle Programme statt.
Raumaufteilung:
Garage 31,54 qm, Hauswirtschaftsraum 6,25 qm, Flur 6,96 qm, WC 1,20 qm, Essraum 21,51 qm, Wohnzimmer 25,48 qm, Küche 8,95 qm, Flur 6,95 qm, Zimmer 11,25 qm, Zimmer 14,23 qm, Zimmer 13,09 qm, Badezimmer + WC 6,51 qm, Badezimmer + WC 7,91 qm, Terrasse 48,87 qm, Sommerküche 20 qm, Abstellraum 15 qm.
Ausstattung:
Strom, Erdgas, Leitungswasser, Kanalisation, Erdgas, Kabel-Tv, Gegensprechanlage, Internet, Klimaanlage, Alarmanlage mit Kamerasystem.
Heizungsart: Fußbodenheizung über Gas und Luft-Wärmepumpe, Deckenkühlung.
Plastikfenster mit 3-fach Isolierverglasung.
Bodenbeläge: Fliesen.
Das Grundstück ist eingezäunt.
Very high-quality one storey detached house as new, on the northern coast of the Lake Balaton is for sale. The house is situated on a stunningly landscaped lot, which comes with a Finn sauna, a summer kitchen and a roofed swimming pool. The house is endowed with two heating systems: one fuelled by gas, the other fuelled by air source heat pump system. The house is fitted with underfloor heating and ceiling cooling. The house comes with alarm and camera systems. This is a very nice find, a modern home 1 km from the Lake Balaton.
The house is situated in a popular holiday resort 6 km from Keszthely. There is a beautiful view of the Szigliget Bay from the belvedere of the settlement. The village is famous for the old wine-press houses on its vineyards and its Roman Catholic church, which was built in classical style. The Driving Range golf course situated in unique surroundings, was opened in 2009. The Balaton Highlands Natural Park is situated between the settlement and Balatonederics. There are confectioneries, nice restaurants, guest houses and wine cellars in the settlement. Many events and programs await the visitors from early spring to late autumn.
Layout:
Garage 31.54 sqm, laundry room 6.25 sqm, corridor 6.96 sqm, toilet 1.20 sqm, dining room 21.51 sqm, sitting room 25.48 sqm, kitchen 8.95 sqm, corridor 6.95 sqm, bedroom 11.25 sqm, bedroom 14.23 sqm, bedroom 13.09 sqm, bathroom + toilet 6.51 sqm, bathroom + toilet 7.91 sqm, terrace 48.87 sqm, summer kitchen 20 sqm, storage room 15 sqm.
Fixtures:
Electricity, gas, sewage and water main systems are connected. Cable tv, entryphone, internet, air conditioners, alarm system with cameras are available.
Heating system: underfloor heating fuelled by gas/air heat pump.
Plastic windows with 3 layered insulated panes.
Floor coverings: tiles.
The lot is fenced off.
A családi ház egy közkedvelt üdülőhelyen található, Keszthelytől 6 km-re. A település kilátójából csodálatos panoráma tárul elénk a Szigligeti öbölre. A falu híres a szőlőhegyén található régi présházakról, valamint a klasszicista stílusban épült római katolikus templomról. Az egyedülálló környezetben fekvő bajnoki golfpálya Driving Range-e 2009-ben nyílt meg. A település és Balatonederics között található a Balaton-felvidéki Nemzeti Park. A településen cukrászdák, hangulatos éttermek, vendégházak, boros pincék, kora tavasztól késő őszig tartó rendezvények várják a látogatókat.
Térfelosztás:
Garázs 31,54 nm, háztartási helység 6,25 nm, szélfogó 6,96 nm, WC 1,20 nm, étkező 21,51 nm, nappali 25,48 nm, konyha 8,95 nm, közlekedő 6,95 nm, szoba 11,25 nm, szoba 14,23 nm, szoba 13,09 nm, fürdőszoba + WC 6,51 nm, fürdőszoba + WC 7,91 nm, terasz 48,87 nm, nyári konyha 20 nm, tárolóhelyiség 15 nm.
Kivitelezettség:
Áram, vezetékes víz, szennyvízcsatorna, földgáz, kábeltévé, kaputelefon, internet, klíma, riasztó.
Az ingatlan fűtése: padlófűtés (hőszivattyús ill. gáz).
Műanyag nyílászárók 3 rétegű hőszigetelt üveggel.
Padlóburkolatok: mázas kerámia.
A telket kerítés határolja.
Neu, und sehr anspruchsvoll gebauter Bungalow am Plattensee-Nordufer in Balatongyörök ist zu verkaufen. Zum Haus gehört ein wunderschön angelegtes Grundstück, das mit einer Finnischen Sauna, Sommerkühe und einem überdachten Pool kommt. Das Gebäude ist mit zweierlei Heizungssystem ausgestattet: Gas- bzw ein Luft-Wärmepumpensystem. Im Haus wurde Fußbodenheizung und Deckenkühlung eingebaut. Das Haus kommt mit Alarm- und Kamerasystem. Dies ist ein modernes Zuhause 1 km weit vom Plattensee.
Das Bungalow befindet sich in einem beliebten Ferienort, 6 km weit von Keszthely. Von der Aussichtsterrasse in der Siedlung aus eröffnet sich ein malerisches Panorama auf die Bucht von Szigliget. Der Ferienort ist wegen seiner alten Pressehäuser auf dem Weinberg und seiner im klassizistischen Baustil gebauten römischkatholischen Kirche berühmt. Im Jahre 2009 wurde eine Golfschaukelbahn am Plattenseeufer teils eröffnet. Zwischen diesem Ferienort und der Siedlung Balatonederich liegt der Nationalpark „Balatonoberland”. In der Siedlung sind Konditoreien, Restaurants, Gästehäuser, Weinstuben, Post, Geschäfte vorhanden. Vom Frühjahr bis Spätherbst finden zahlreiche kulturelle Programme statt.
Raumaufteilung:
Garage 31,54 qm, Hauswirtschaftsraum 6,25 qm, Flur 6,96 qm, WC 1,20 qm, Essraum 21,51 qm, Wohnzimmer 25,48 qm, Küche 8,95 qm, Flur 6,95 qm, Zimmer 11,25 qm, Zimmer 14,23 qm, Zimmer 13,09 qm, Badezimmer + WC 6,51 qm, Badezimmer + WC 7,91 qm, Terrasse 48,87 qm, Sommerküche 20 qm, Abstellraum 15 qm.
Ausstattung:
Strom, Erdgas, Leitungswasser, Kanalisation, Erdgas, Kabel-Tv, Gegensprechanlage, Internet, Klimaanlage, Alarmanlage mit Kamerasystem.
Heizungsart: Fußbodenheizung über Gas und Luft-Wärmepumpe, Deckenkühlung.
Plastikfenster mit 3-fach Isolierverglasung.
Bodenbeläge: Fliesen.
Das Grundstück ist eingezäunt.
Very high-quality one storey detached house as new, on the northern coast of the Lake Balaton is for sale. The house is situated on a stunningly landscaped lot, which comes with a Finn sauna, a summer kitchen and a roofed swimming pool. The house is endowed with two heating systems: one fuelled by gas, the other fuelled by air source heat pump system. The house is fitted with underfloor heating and ceiling cooling. The house comes with alarm and camera systems. This is a very nice find, a modern home 1 km from the Lake Balaton.
The house is situated in a popular holiday resort 6 km from Keszthely. There is a beautiful view of the Szigliget Bay from the belvedere of the settlement. The village is famous for the old wine-press houses on its vineyards and its Roman Catholic church, which was built in classical style. The Driving Range golf course situated in unique surroundings, was opened in 2009. The Balaton Highlands Natural Park is situated between the settlement and Balatonederics. There are confectioneries, nice restaurants, guest houses and wine cellars in the settlement. Many events and programs await the visitors from early spring to late autumn.
Layout:
Garage 31.54 sqm, laundry room 6.25 sqm, corridor 6.96 sqm, toilet 1.20 sqm, dining room 21.51 sqm, sitting room 25.48 sqm, kitchen 8.95 sqm, corridor 6.95 sqm, bedroom 11.25 sqm, bedroom 14.23 sqm, bedroom 13.09 sqm, bathroom + toilet 6.51 sqm, bathroom + toilet 7.91 sqm, terrace 48.87 sqm, summer kitchen 20 sqm, storage room 15 sqm.
Fixtures:
Electricity, gas, sewage and water main systems are connected. Cable tv, entryphone, internet, air conditioners, alarm system with cameras are available.
Heating system: underfloor heating fuelled by gas/air heat pump.
Plastic windows with 3 layered insulated panes.
Floor coverings: tiles.
The lot is fenced off.







